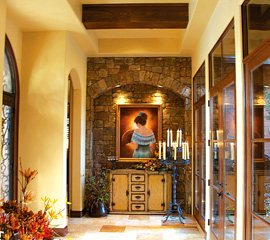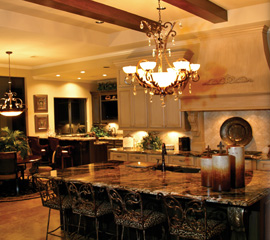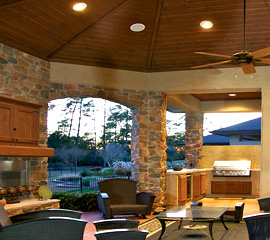



The process that turns a vision into a stylish custom home begins with a comfortable meeting with owner Shawn Cannon and his core team.
 “We discuss designs and prices during that initial conversation,” Shawn says. “I try to understand the requirements of the home as well as the budget so we can marry the two into one concise plan.
“We discuss designs and prices during that initial conversation,” Shawn says. “I try to understand the requirements of the home as well as the budget so we can marry the two into one concise plan.
In this initial conversation, Shawn will lead you through a series of questions to help draw out every aspect of your dream home. Will you work from your home? How often will you entertain, and what types of gatherings do you enjoy most? Indoors? Outdoors? Beside the pool? On the patio? How do you want the traffic to flow in your new home?
He will discuss the shape and typography of your home site or lot and how it can be maximized to enjoy its views, sunrise and sunset, the prevailing winds and slope. He will discuss energy saving measures, the materials needed for your preferred style of home, and much more. He will ask about the special selections and features that will make your home unique and perfect for you and your family, and will discuss your budget.
“I explain the steps we will take during construction and the financial requirements at each step. We want the home buyer to feel well informed and thoroughly prepared for what lies ahead.”
Next, you will meet with Cannon’s architect and designer to develop a sketch that accounts for the buyer’s wish list of priorities, as well as the builder’s specifications. A sketch precedes formal plans and serves to give you and the Cannon team a “visual” of your home before going to the expense of developing a complete set of plans for the builder.
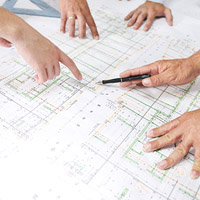 “This is an extremely important part of the process,” Shawn says. “Here, we make sure we capture the home buyer’s priorities and express them in creative ways. Often this is the first time a couple will see their vision on paper, which makes it quite rewarding. During this phase, we work and rework our plan to make sure we have captured the distinctive features of the new home.”
“This is an extremely important part of the process,” Shawn says. “Here, we make sure we capture the home buyer’s priorities and express them in creative ways. Often this is the first time a couple will see their vision on paper, which makes it quite rewarding. During this phase, we work and rework our plan to make sure we have captured the distinctive features of the new home.”
Following this sequence lets you see how your concept looks on paper, and gives you opportunity to change, revise and reshape to accommodate your desires while building a solid plan within budget.
Shawn then puts a cost to the plan. If the budget is satisfactory, the project moves forward. If not, the design is reworked to value engineer. You will meet again with the designer to discuss the plan and make changes, if necessary. The designer generates a more complete set of drawings, which are then re-priced. You will meet again with the designer to finalize the plan. By this time, you will see clearly the visual appearance of your custom home, and can make sure every concern has been addressed.
Once complete, Shawn provides a final price with final specifications.
With detailed plans completed, you are ready to secure financing and sign a contract. You will be given a copy of the Cannon warranty.
Cannon’s plans and cost analysis will be complete and ready to present to your financing company. You will see cost details of every aspect of your home so you can rest assured you are getting the most home for your money.
With papers signed and financing secured, construction begins.
Cannon’s unique process includes a soil analysis on every lot. Foundations are engineered to specific conditions. Then a slab is poured and framing begins.
At this stage, you will work closely with Ray Hilton, Cannon Superintendent, to discuss land clearing requirements, and will begin a series of meetings with Ashley Eggeling, Cannon’s Project Coordinator, to discuss interior decorations. Our interior designers are second to none. Beginning with your ideas and dreams, they work to provide options and selections that will personalize the home and make it unique. Ashley coordinates all selections, and works with our trusted vendors to make sure each item arrives on time.
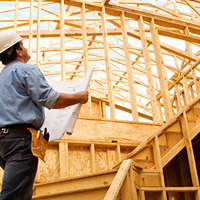 Ashley will lead you through a series of options about allowances, paint colors, flooring, window treatments, cabinetry, exterior stone or brick selections, appliances, and much more. She will work with you to keep your selections on target for installation when needed to keep your construction moving forward on schedule. It is Ashley’s attention to detail, the thoroughness of her plans, the range of options for your consideration that get such “high marks.” Ashley’s professionalism and “soft leadership” turn what could be an arduous series of meetings into energetic, exciting sessions where you truly begin to sense the personality of your new home.
Ashley will lead you through a series of options about allowances, paint colors, flooring, window treatments, cabinetry, exterior stone or brick selections, appliances, and much more. She will work with you to keep your selections on target for installation when needed to keep your construction moving forward on schedule. It is Ashley’s attention to detail, the thoroughness of her plans, the range of options for your consideration that get such “high marks.” Ashley’s professionalism and “soft leadership” turn what could be an arduous series of meetings into energetic, exciting sessions where you truly begin to sense the personality of your new home.
Throughout the construction process, you are welcome to review your new home with Ray or Shawn, who stand ready to answer questions and provide additional details. Every step of construction is inspected by the Cannon team, as well as third-party inspectors, to make sure all craftsmanship meets and exceeds building codes, and to give you added peace of mind.
Ray coordinates all site visits, as well as all site work, punch out and warranty issues. After the construction is completed, the new owners will have an orientation and punch-out walk through with Ray.
During the walk through, Ray will point out each specific feature of your new home and give you adequate opportunity to inspect the quality one last time. He will keep a punch list of details that need to be resolved before closing.
During the orientation, the team will show you how to operate your appliances, fireplace, security system, and other special features of your home. You will learn more about product warranties and service.
Sometimes it takes living in your home a while to notice cosmetic details that needs attention. Whenever an item needs attention, Cannon’s team comes out to take care of your need. All work is covered by the Cannon warranty: two years on all aspects, and up to 10 years on structural.
We at Cannon Custom Homes would love to hear from you. Call us today, 281-353-6868 or Contact Us today so we can build the home of your dreams.
